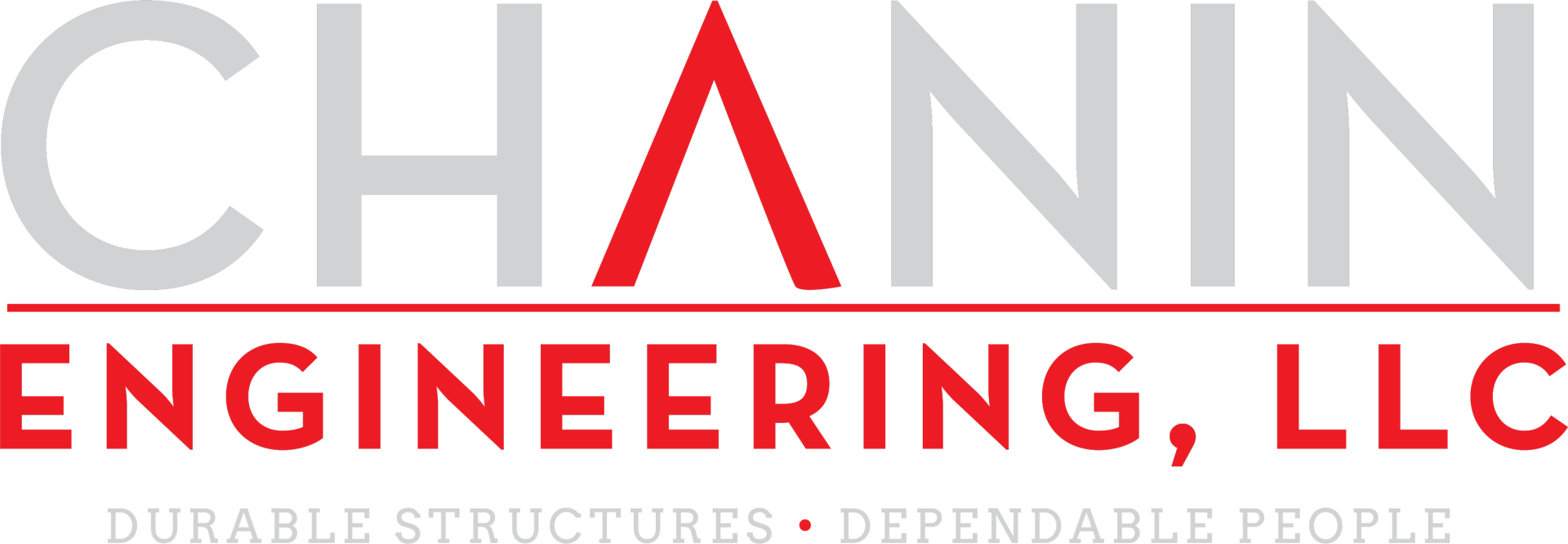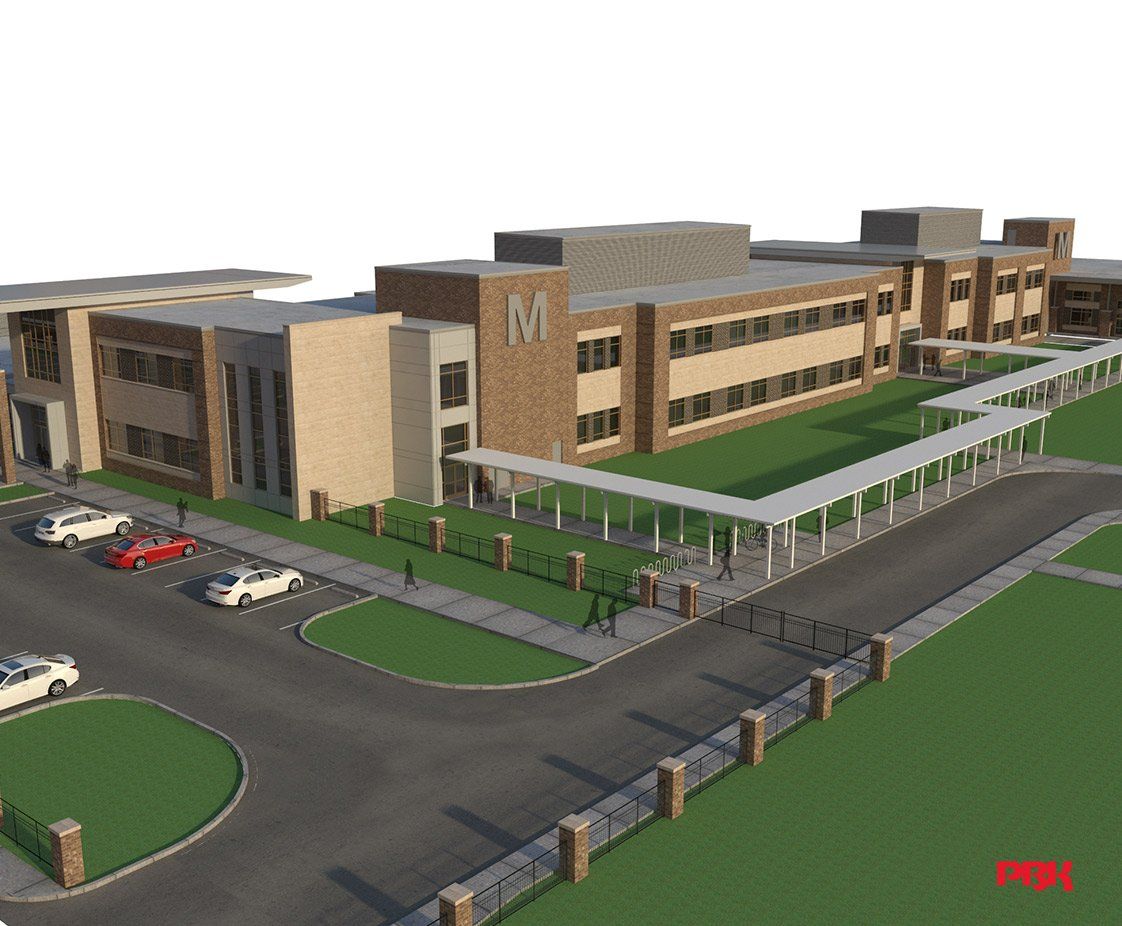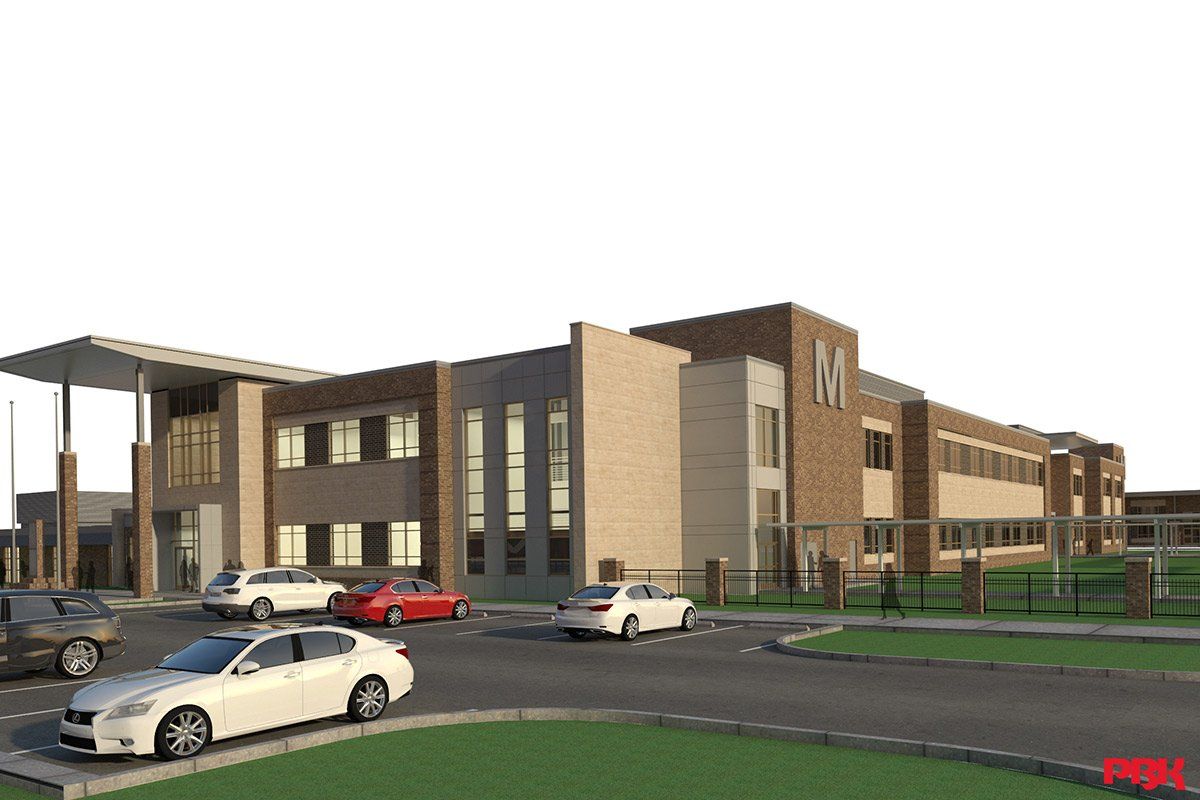PROJECT FEATURE
Mission High School - Phase III Renovations
CLIENT
PBK Architects, Inc.
COMPLETION YEAR
2018
SQUARE FEET
124,000
MISSION HIGH SCHOOL – PHASE III RENOVATIONS
The approximately 124,000 SF project for Mission High School included a new two–story educational facility, a new ag barn, and renovations to the band hall and other exist buildings. Chanin Engineering provided complete structural design services. The project is currently under construction with an expected completion date of Spring 2018.


